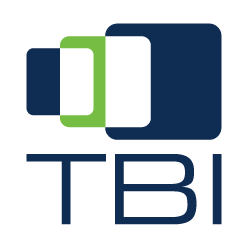Furniture Concepts
Our design team starts by creating interactive idea starters for inspiration and initial concepts that become specific to each project. Our clients can easily drag and drop and share idea starters with their team. We encourage clients to come visit our working showroom to meet the team and see the different products we like to showcase.
Programming
Programming meetings are essential to the process because this is when we start to narrow down ideas and get specific with the desired design. We take the time with each of our clients to discuss what works for them, what they want to change, occupancy goals, and timelines.
Space Planning
Our designers take all the information gathered from the initial meetings to design a preliminary furniture plan of the new space. The preliminary designs show typical workstation development, ancillary options, and test fits for future growth. Live design with the end user is an additional service that our designers can provide during this phase. Our designers will manipulate and build your typical with you in real time.
Schematic Design
As the furniture layout comes to life our team can provide technical drawings, suggested power plans and power requirements to the contractors. Preliminary finishes are typically selected at this time to provide the client with furniture budgets.
Design Development
Design creates complete PDF packages throughout the project to present 2D and 3D drawings of workstations, collaborative areas, and all areas being designed. A member of our sales team and a designer will visit the site before order to verify all critical dimensions. A finish meeting is held with the client and design once the furniture plans are approved. When final selections are made, our sales team will create a formal proposal.
Construction Documentation
After the detailed final proposal has been signed off on and order has been placed our design team creates technical drawings for install. The drawings contain, final power locations, installation phasing highlights, and detailed drawings of furniture.
Ready to love your workspace?
Talk to a TBI-INC consultant today to learn more about our services and products. We look forward to partnering with you.








